Home
Single Family
Condo
Multi-Family
Land
Commercial/Industrial
Mobile Home
Rental
All
Show Open Houses Only
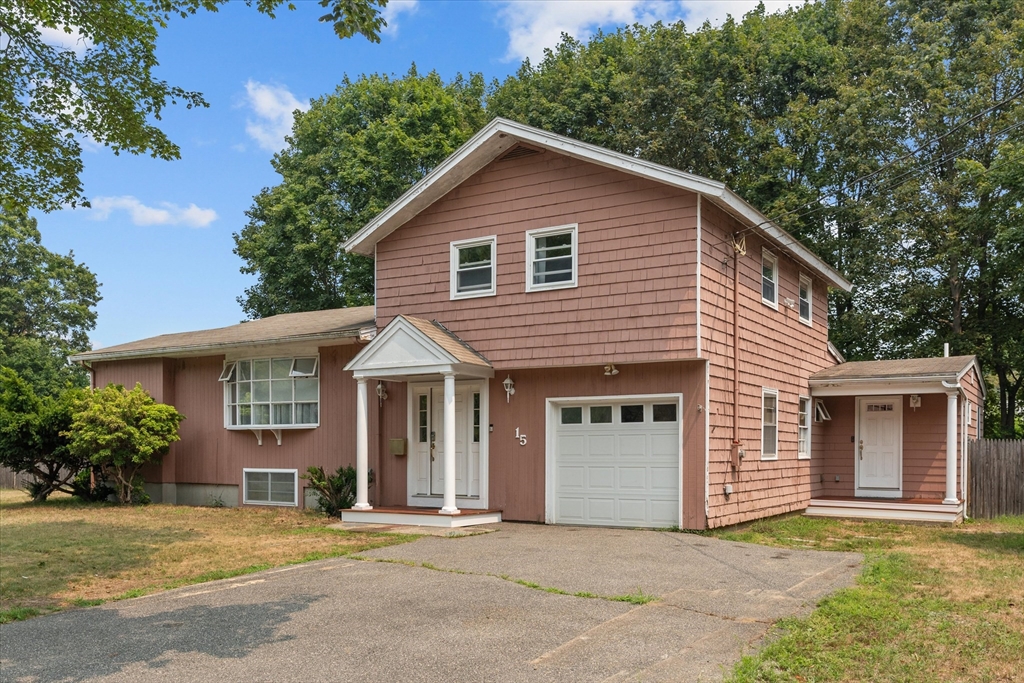
42 photo(s)
|
Beverly, MA 01915
|
Sold
List Price
$699,888
MLS #
73419956
- Single Family
Sale Price
$690,000
Sale Date
2/23/26
|
| Rooms |
10 |
Full Baths |
2 |
Style |
|
Garage Spaces |
1 |
GLA |
2,375SF |
Basement |
Yes |
| Bedrooms |
4 |
Half Baths |
1 |
Type |
Detached |
Water Front |
No |
Lot Size |
16,104SF |
Fireplaces |
0 |
Nestled in Centerville, on a level lot near the end of a cul-de-sac, sits this spacious 4 bedroom, 2
1/2 bath multi-level home. There is a large front foyer with ample closet storage. The main level is
designed for entertaining & dining along with a sunroom and wrap-around deck overlooking the
fenced-in backyard. The addition in the back offers a separate entrance to the primary bedroom
suite, which has an en suite bathroom, multiple closets & a vaulted ceiling. The upper level holds
three bedrooms and a new 3/4 bath. The lower level completes your living space as a family room or
office. Come see for yourself how the floor plan would work for your lifestyle. Outside is enjoy
your patio with a fire pit. A recently added oversized storage shed is a bonus. Conveniently located
with proximity to the highway (Rt 128).
Listing Office: RE/MAX Beacon, Listing Agent: Pamela Cote
View Map

|
|
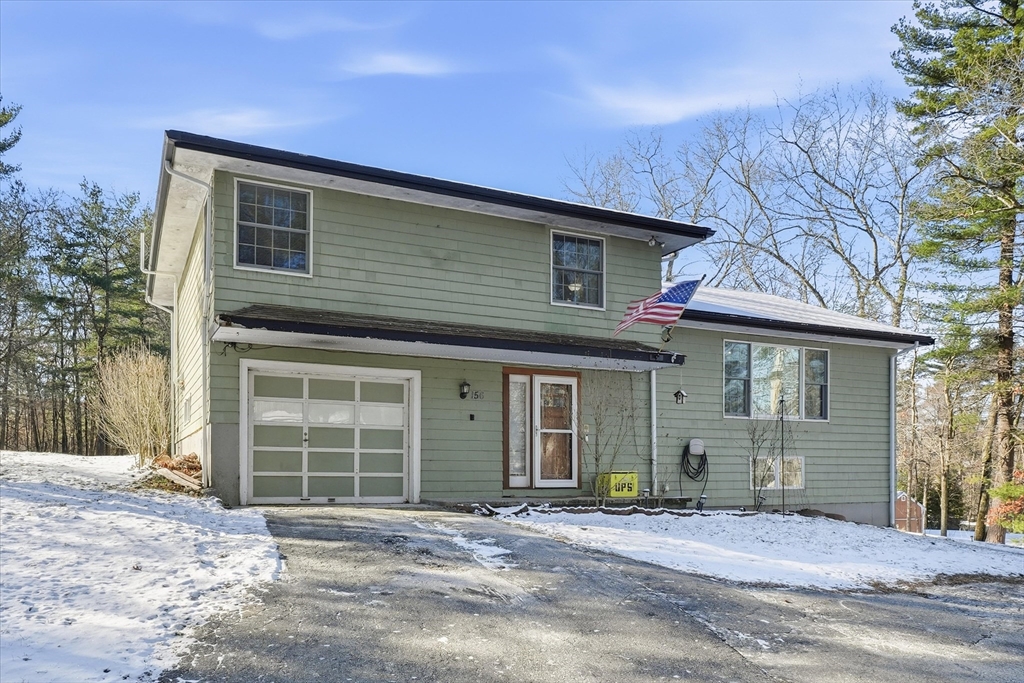
42 photo(s)

|
North Reading, MA 01864
|
Sold
List Price
$789,000
MLS #
73465553
- Single Family
Sale Price
$815,000
Sale Date
2/20/26
|
| Rooms |
6 |
Full Baths |
2 |
Style |
Split
Entry |
Garage Spaces |
1 |
GLA |
1,885SF |
Basement |
Yes |
| Bedrooms |
3 |
Half Baths |
0 |
Type |
Detached |
Water Front |
No |
Lot Size |
39,988SF |
Fireplaces |
2 |
New to Market & possibly the Best way for you to start off the New Year. 3 bdrm Multi Level Home w/
approx.1885+- square feet of living area w/ double driveway & 1 car, attached garage. Will have a
brand new 3 bedroom septic installed on almost a 1 acre lot. New 3-zone Lochinvar gas, fhw boiler w/
cast iron baseboard heat. You will appreciate the many recent upgrades done by the proud owners.
Delightful, open concept newer kitchen with maple cabinets with crown moldings. Granite counters,
breakfast Island, Italian, Verona 5 burner gas convection oven and separate 10x13 dining nook. Brand
new custom-designed tile bathroom with laundry on the main level, spacious, oversized walk in
shower. A peaceful 15x20, 3 season sun porch overlooking wonderful back yard with fire pit. Large,
sunny 13x25 dining room. Gleaming hardwood floors. Generous sized, 13x17 main bedroom. Open Houses
Sat (1/10/26) & Sunday (1/11/26) 1:00-2:30 PM. Occupied but easy to show. Can be seen prior to open
houses.
Listing Office: RE/MAX Beacon, Listing Agent: Gary Blattberg
View Map

|
|
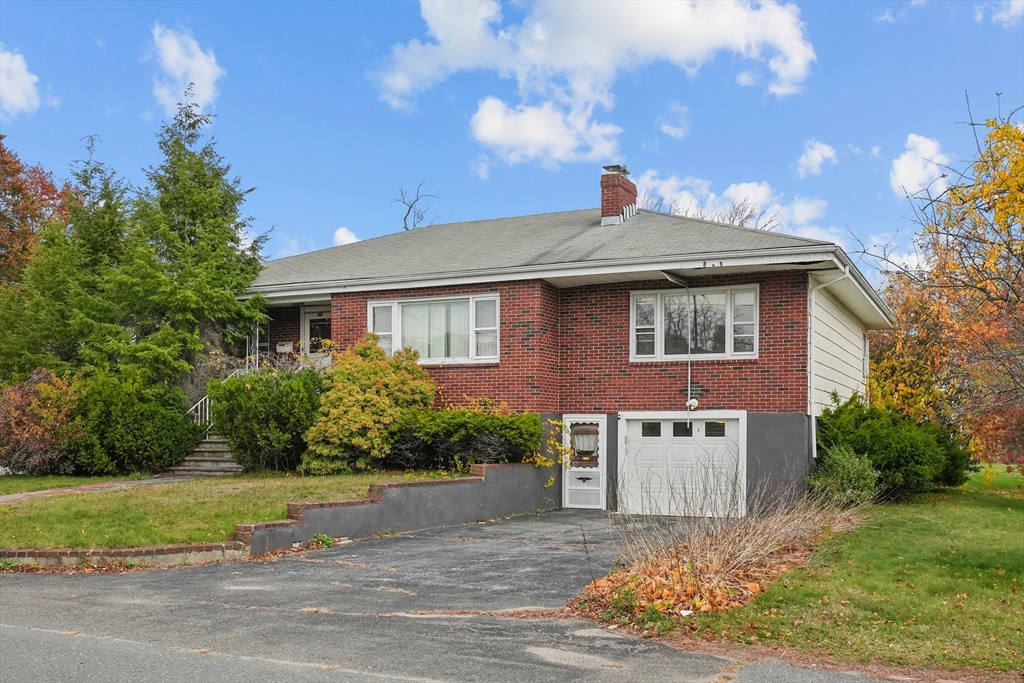
42 photo(s)

|
Saugus, MA 01906
|
Sold
List Price
$575,000
MLS #
73451339
- Single Family
Sale Price
$635,000
Sale Date
2/5/26
|
| Rooms |
9 |
Full Baths |
2 |
Style |
Ranch |
Garage Spaces |
1 |
GLA |
2,304SF |
Basement |
Yes |
| Bedrooms |
4 |
Half Baths |
0 |
Type |
Detached |
Water Front |
No |
Lot Size |
7,501SF |
Fireplaces |
2 |
Possibilities plus in this Saugus Single Fam. Ranch w/ an unpermitted 3 rm unit in basement for
potential ADU or potential 2-Family. Combined living area of 2304+- square feet. Main level has
approximately 1692 +- sq ft of living area, 6 rooms, 3 bedrooms, 1 full bathroom, large 11x16 eat-in
kitchen, dining room and spacious14x19 living room raised brick hearth fire place, natural oak
floors and a large (11x26) 3 season sun porch. Basement level with approximately 612+- square feet
has a kitchen, bathroom, 1 huge bedroom (11x16), big living room (16x18) with raised brick hearth
fireplace. Property is located in a flood zone. Property needs work but could be an incredible home
with repair and updating. Oversized 1 car gar.(13x30). Estate Sale, sold as is, subject to Personal
Representative being granted a License to Sell. See attached document for specific offer language to
include in an offer. Buyer/Buyer Agent to perform their own due diligence. Open House Sunday
(11.9.25), 12-2PM
Listing Office: RE/MAX Beacon, Listing Agent: Gary Blattberg
View Map

|
|
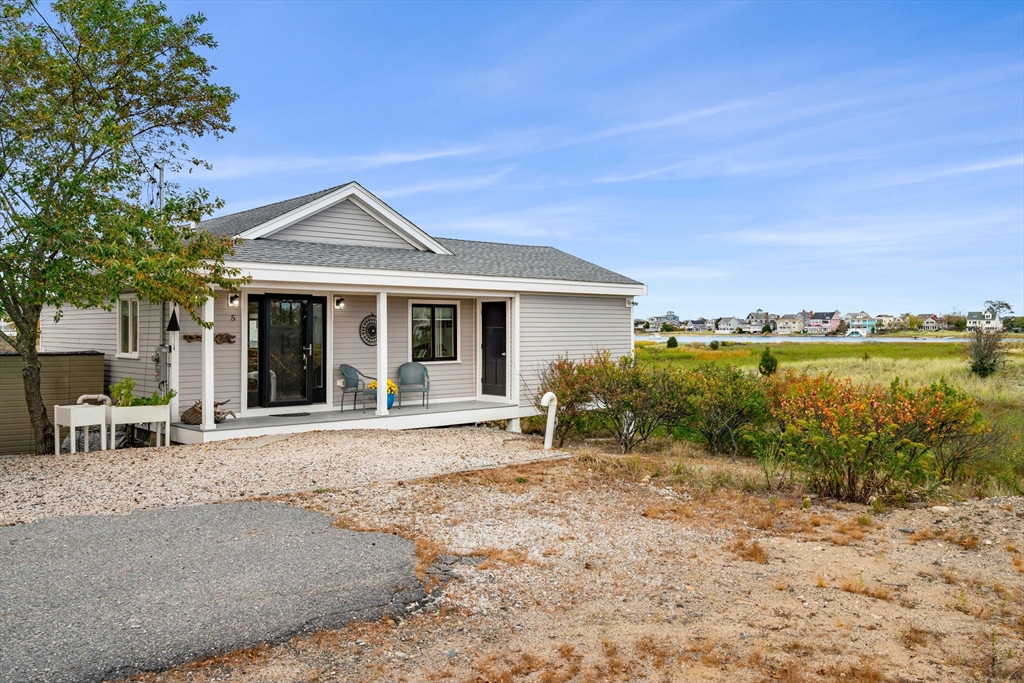
42 photo(s)
|
Newburyport, MA 01950
|
Sold
List Price
$859,000
MLS #
73448879
- Single Family
Sale Price
$825,000
Sale Date
1/28/26
|
| Rooms |
4 |
Full Baths |
1 |
Style |
Ranch |
Garage Spaces |
0 |
GLA |
820SF |
Basement |
Yes |
| Bedrooms |
2 |
Half Baths |
0 |
Type |
Detached |
Water Front |
Yes |
Lot Size |
9,800SF |
Fireplaces |
0 |
Tucked into a quiet setting on Plum Island’s peaceful basin side, 5 Helena Street offers a
picture-perfect backdrop for everyday coastal living. This fully updated, year-round home combines
effortless single-level living with panoramic basin views from nearly every room. Inside, natural
light, high ceilings, and an open layout create a warm, inviting feel. The kitchen with center
island flows to the living area and deck, ideal for soaking in the scenery. Featuring two bedrooms
and one bath, this home was fully renovated with Marvin windows, James Hardie siding, Trex decking,
new insulation & roof, updated systems, and central air. Enjoy sunrises from your bedroom and
sunsets from the nearby neighborhood beach—perfect for kayaking or relaxing. With low maintenance,
low utility costs, and turnkey condition, this is coastal living at its best—just minutes from
Parker River Wildlife Refuge, Plum Island beaches & restaurants, and downtown Newburyport.
Listing Office: Keller Williams Realty Evolution, Listing Agent: Maggie Pratt
View Map

|
|
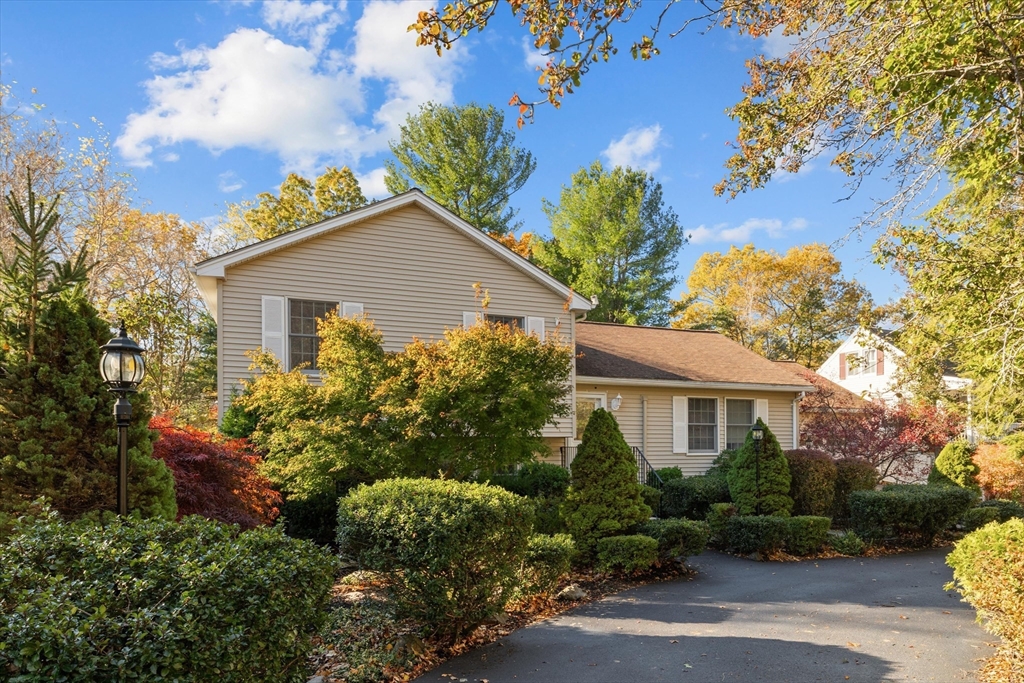
39 photo(s)
|
Salem, MA 01970
|
Sold
List Price
$750,000
MLS #
73452229
- Single Family
Sale Price
$785,000
Sale Date
1/1/26
|
| Rooms |
7 |
Full Baths |
2 |
Style |
|
Garage Spaces |
2 |
GLA |
2,180SF |
Basement |
Yes |
| Bedrooms |
3 |
Half Baths |
1 |
Type |
Detached |
Water Front |
No |
Lot Size |
43,000SF |
Fireplaces |
1 |
Tranquility abounds here. Feel your body & mind relax as you enter this immaculate 7 rm 3+ bedroom
2.5 bath oversized 2 car garage multilevel home. The home sits off the street buffered by perennial
plantings & semicircular driveway. Updates include handcrafted fireplace mantle w/ matching
bookcases in living room, stunning bathrooms, partially finished lower level w/ cabinetry, hand
finished epoxy garage floor, storage shed, additional insulation, custom closets. Notable features
are separate workshop areas, office nooks, stunning vaulted ceiling in living/ kitchen area. Enjoy
easy outside access. Imagine a backyard oasis complete w/ composite deck, patio, an English Country
Garden, enchanting water fountain, interesting stone paths & greenhouse for vegetable herb & flower
gardening. Beaches, shopping, restaurants nearby.
Listing Office: RE/MAX Beacon, Listing Agent: Pamela Cote
View Map

|
|
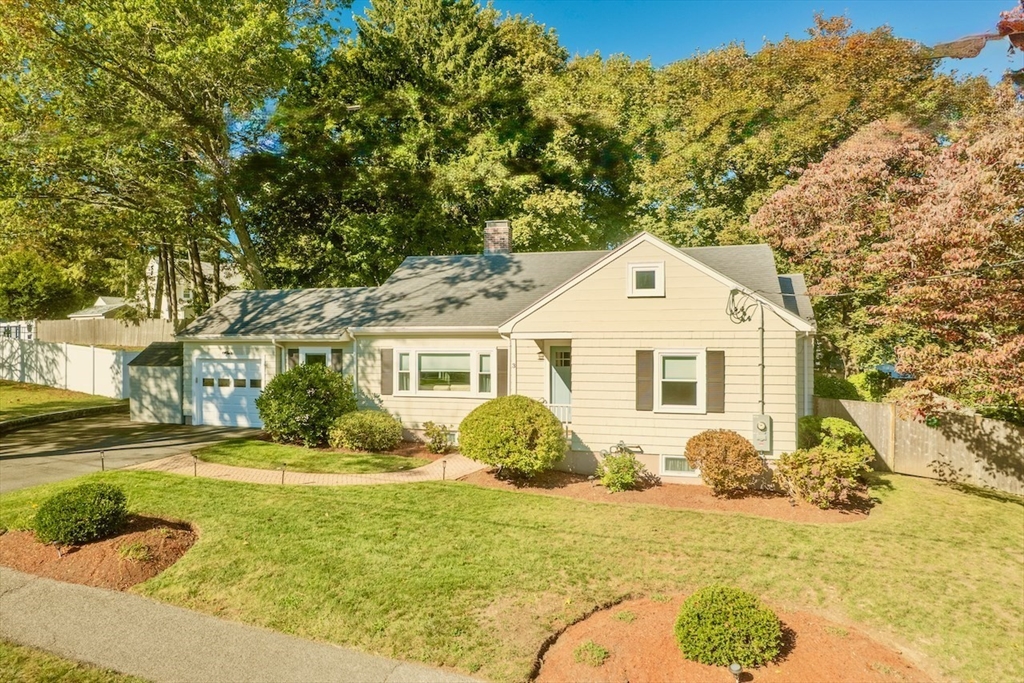
42 photo(s)
|
Lynnfield, MA 01940
|
Sold
List Price
$899,000
MLS #
73446765
- Single Family
Sale Price
$870,000
Sale Date
12/19/25
|
| Rooms |
8 |
Full Baths |
2 |
Style |
Ranch |
Garage Spaces |
1 |
GLA |
2,258SF |
Basement |
Yes |
| Bedrooms |
3 |
Half Baths |
0 |
Type |
Detached |
Water Front |
No |
Lot Size |
10,864SF |
Fireplaces |
1 |
Stunning Glen Meadow ranch offers many updates and single level living plus high quality, finished
lower level, updated systems and garage. First floor consists of 7 rooms including two spacious
bedrooms, an office, fireplaced living room, dining room with built-in hutch opening to eat-in
kitchen w/pantry and family room off the kitchen. Family room/den sliders open to deck, patio,
garage and fenced lot. Lower level offers large recreation space/playroom or guest suite with a
walk- in closet, full bath w/ tub and laundry including washer & dryer. Septic is designed for three
bedrooms and the walk-up attic could be finished for even more space. Central air and recent
conversion to gas with a high efficiency wall mounted boiler, separate hot water tank and a heat
recovery ventilator (HRV) air system are additional features. Two full baths are updated. Level
backyard is fenced-in with a cobblestone patio, deck, shed & sprinkler system. Great schools, easy
highway access and shopping.
Listing Office: RE/MAX Beacon, Listing Agent: Kathleen Sullivan
View Map

|
|
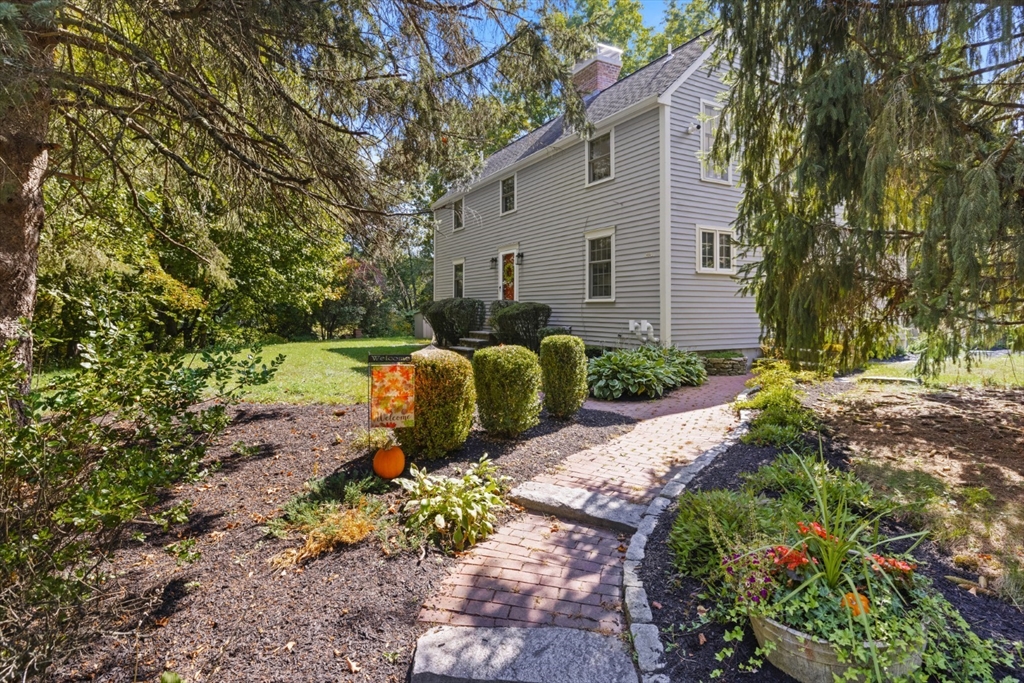
39 photo(s)
|
Middleton, MA 01949
|
Sold
List Price
$849,000
MLS #
73434442
- Single Family
Sale Price
$849,000
Sale Date
11/24/25
|
| Rooms |
8 |
Full Baths |
2 |
Style |
Saltbox |
Garage Spaces |
0 |
GLA |
2,224SF |
Basement |
Yes |
| Bedrooms |
3 |
Half Baths |
0 |
Type |
Detached |
Water Front |
Yes |
Lot Size |
1.59A |
Fireplaces |
2 |
NEW PRICE ALERT! 34 Kenney Road, a charming 3-bedroom, 2-bath home that blends comfort and nature.
The living room features vaulted ceilings and a fireplace, opening to an eat-in kitchen and dining
area perfect for entertaining. Upstairs, a walkway connects three bedrooms overlooking the living
room, enhancing the open feel. a cozy family room can be closed off as a guest suite with a full
bath. Relax in the sun-filled 3 season room with views of the PRIVATE fenced backyard, ideal for
gatherings or quiet enjoyment. Outdoor enthusiasts will love the property's direct access to the
Ipswich River, offering kayaking, canoeing, fishing and bird watching. a rare opportunity to enjoy
both convenience and natural beauty.
Listing Office: Berkshire Hathaway HomeServices Commonwealth Real Estate, Listing
Agent: Ron Supino
View Map

|
|
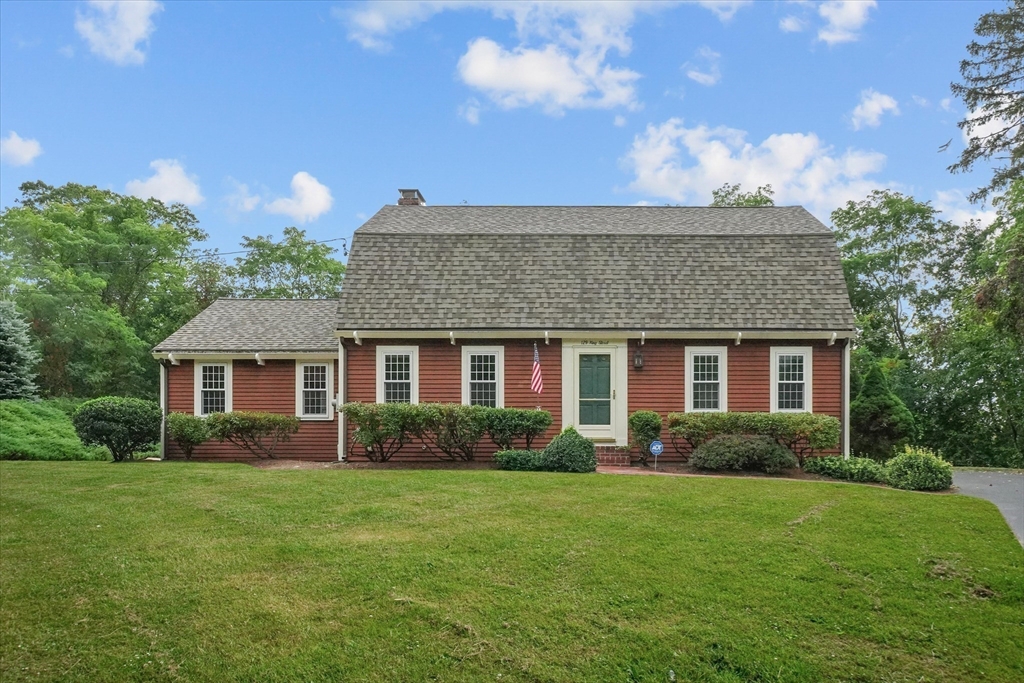
39 photo(s)
|
Groveland, MA 01834
|
Sold
List Price
$649,800
MLS #
73437700
- Single Family
Sale Price
$650,000
Sale Date
11/12/25
|
| Rooms |
8 |
Full Baths |
1 |
Style |
Colonial |
Garage Spaces |
0 |
GLA |
2,173SF |
Basement |
Yes |
| Bedrooms |
3 |
Half Baths |
1 |
Type |
Detached |
Water Front |
No |
Lot Size |
37,500SF |
Fireplaces |
1 |
Drive down an idyllic country road to your new home where you can unwind every day! Set on a
beautiful, professionally landscaped ¾+ acre lot, this pretty 8 rm, 3 bedroom, 1 1/2 bath Gambrel
Colonial offers hardwood floors throughout, an expansive family room overlooking a private deck and
yard, as well as the opportunity to add your own touch in the kitchen, baths and large unfinished
basement. Recent updates include: roof, gable vents, windows, rear gutters, new Buderus boiler and
burner. Check out the flexible floor plans. Please note some photos have been virtually staged and
exterior photos have been enhanced for a greener looking lawn! Offers will be reviewed as they are
received. Seller will not accept any offers until after the deadline: Monday Oct 6th 4PM. Please
allow 24 hours for seller response. Showings begin at Open Houses- Commuter Thursday, Friday Oct.
2nd, 3rd from 4:30-6 & Sunday Oct 5th 10:30-12 & 1:30-2:30.
Listing Office: RE/MAX Beacon, Listing Agent: Pamela Cote
View Map

|
|
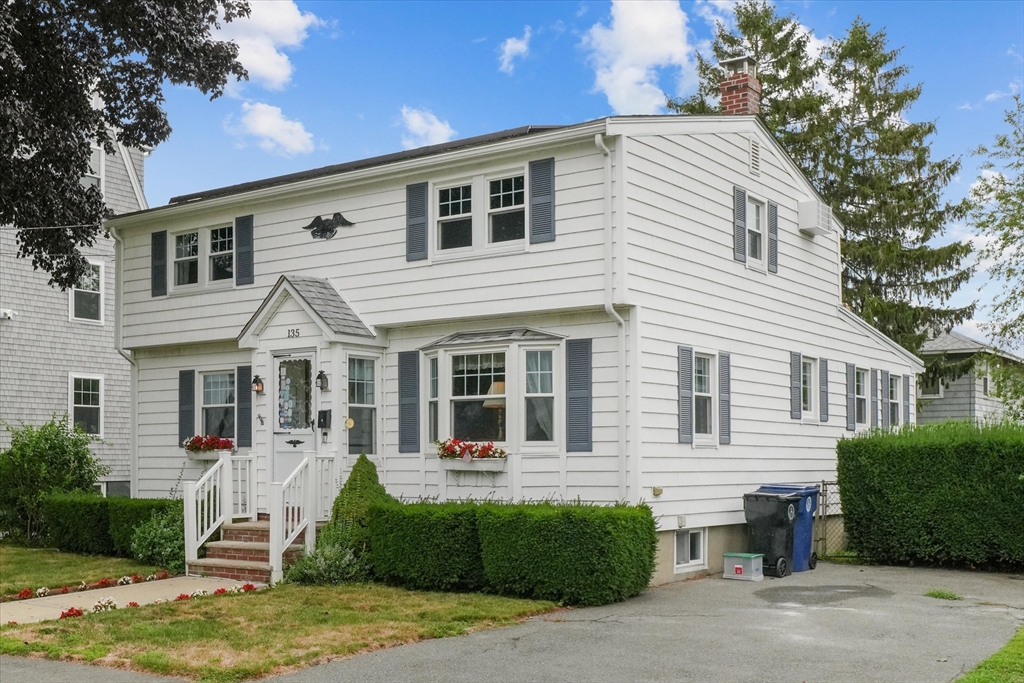
40 photo(s)
|
Salem, MA 01970
(Salem Willows)
|
Sold
List Price
$649,800
MLS #
73424103
- Single Family
Sale Price
$649,800
Sale Date
10/31/25
|
| Rooms |
8 |
Full Baths |
1 |
Style |
Colonial,
Garrison |
Garage Spaces |
0 |
GLA |
1,545SF |
Basement |
Yes |
| Bedrooms |
4 |
Half Baths |
1 |
Type |
Detached |
Water Front |
No |
Lot Size |
4,251SF |
Fireplaces |
0 |
Happiness is living by the ocean! Enjoy all this Salem Willows home has to offer you including 4
bedrooms 1.5 baths with fenced in yard, heated inground Gunite pool and area for vegetable garden.
Home has been lovingly maintained by same owner for over 70 years. 2nd floor bedroom has a front
sitting room that could be used for an office looking out at the ocean. Newer windows including two
beautiful bay windows, easy care vinyl siding, central air for those hot days. Enjoy Summer
activities offered by the Juniper Community Center. Join Salem Willows Yacht Club. Salem Ferry is
nearby for car free trips to Boston. The city has a wide variety of restaurants & a myriad of social
activites.
Listing Office: RE/MAX Beacon, Listing Agent: Pamela Cote
View Map

|
|
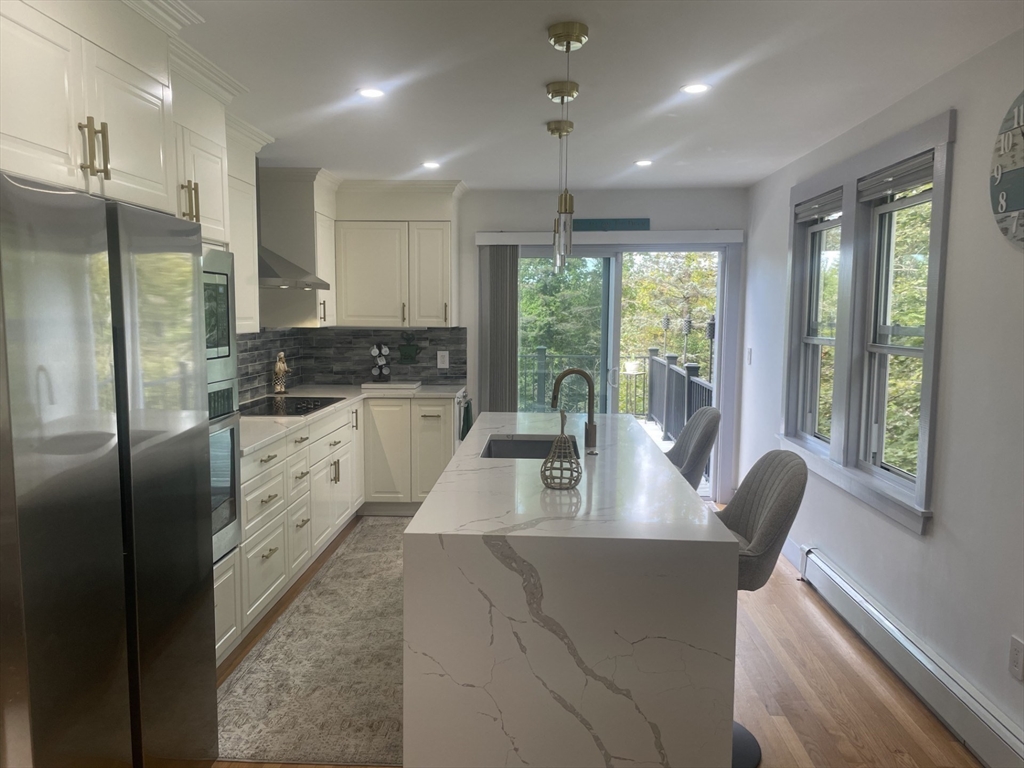
40 photo(s)
|
Westminster, MA 01473
|
Sold
List Price
$479,900
MLS #
73429262
- Single Family
Sale Price
$495,000
Sale Date
10/30/25
|
| Rooms |
6 |
Full Baths |
3 |
Style |
Cape |
Garage Spaces |
1 |
GLA |
1,427SF |
Basement |
Yes |
| Bedrooms |
3 |
Half Baths |
0 |
Type |
Detached |
Water Front |
No |
Lot Size |
1.50A |
Fireplaces |
0 |
Very nice 3 Bedroom and 3 Full Bath house 1 Car Garage .... New painting ... New full bath on first
floor ... update kitchen with quartz countertops , all appliances stay .. Master bedroom with
walk-in closet and extra storage ... Roof only 2 Years , Solar panel ..... viny windows ... viny
siding .. very good size trex deck floors ...Basement with Nice family room .if you like skiing
house locate only few min from WACHUSETT MOUNTAIN SKI AREA ... Close to schools , Village Center
and Academy Hill ..... big and nice back yard with storage shed and Fire pit ...
Listing Office: One Way Realty, Listing Agent: Mauricio Menezes
View Map

|
|
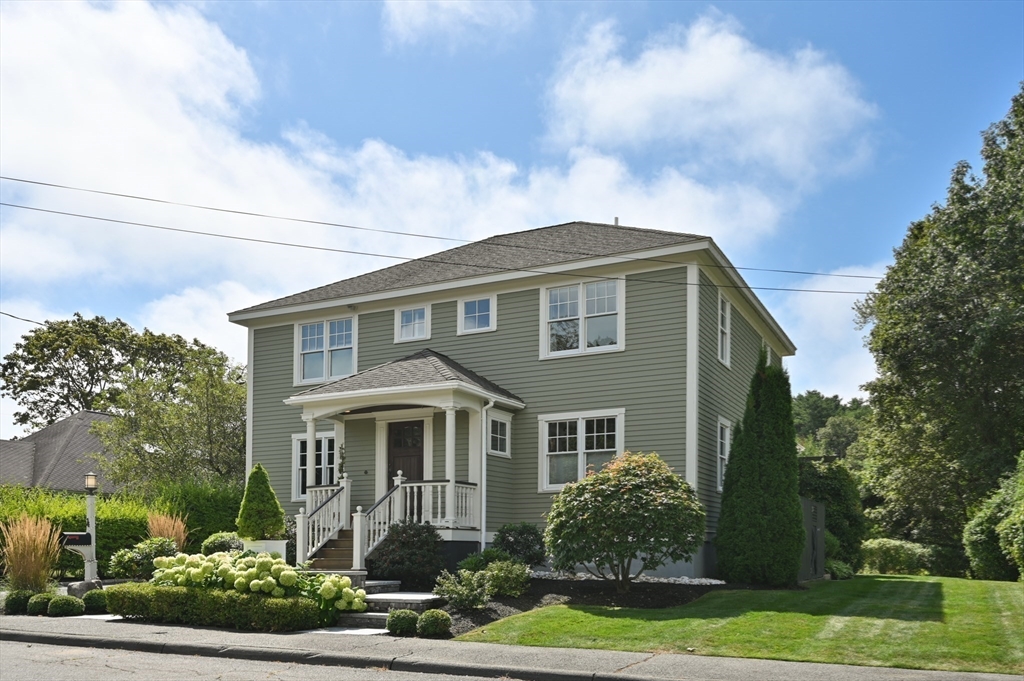
42 photo(s)
|
Manchester, MA 01944
|
Sold
List Price
$1,490,000
MLS #
73424016
- Single Family
Sale Price
$1,548,000
Sale Date
10/16/25
|
| Rooms |
9 |
Full Baths |
3 |
Style |
Colonial |
Garage Spaces |
2 |
GLA |
2,731SF |
Basement |
Yes |
| Bedrooms |
3 |
Half Baths |
0 |
Type |
Detached |
Water Front |
No |
Lot Size |
9,200SF |
Fireplaces |
1 |
Warm and welcoming Manchester Village home. This custom-built 3-bedroom Colonial offers an inviting
open first floor plan featuring an oversized dining room, den and updated granite kitchen which
flows seamlessly into the living room with a gas fireplace. Highlights include bult-ins, custom
molding, cherry floors and French doors that step out to a spacious private deck with sitting and
dining space-perfect for entertaining! Upstairs, is a primary bedroom with luxurious en-suite bath
with a dual walk-in shower, radiant heated flooring and double vanity. Two additional bedrooms and
full bath complete the second floor. A family room and laundry/bonus room are on the partially
finished lower level. Additional features include central air, irrigation, decorative granite front
enry and oversized detached 2-car garage with storage attic. In a highly desirable location, this
village gem offers easy access to commuting routes, schools, shops, dining, and all of Manchester’s
coastal amenities
Listing Office: J. Barrett & Company, Listing Agent: Sheri Ayers Trocchi
View Map

|
|
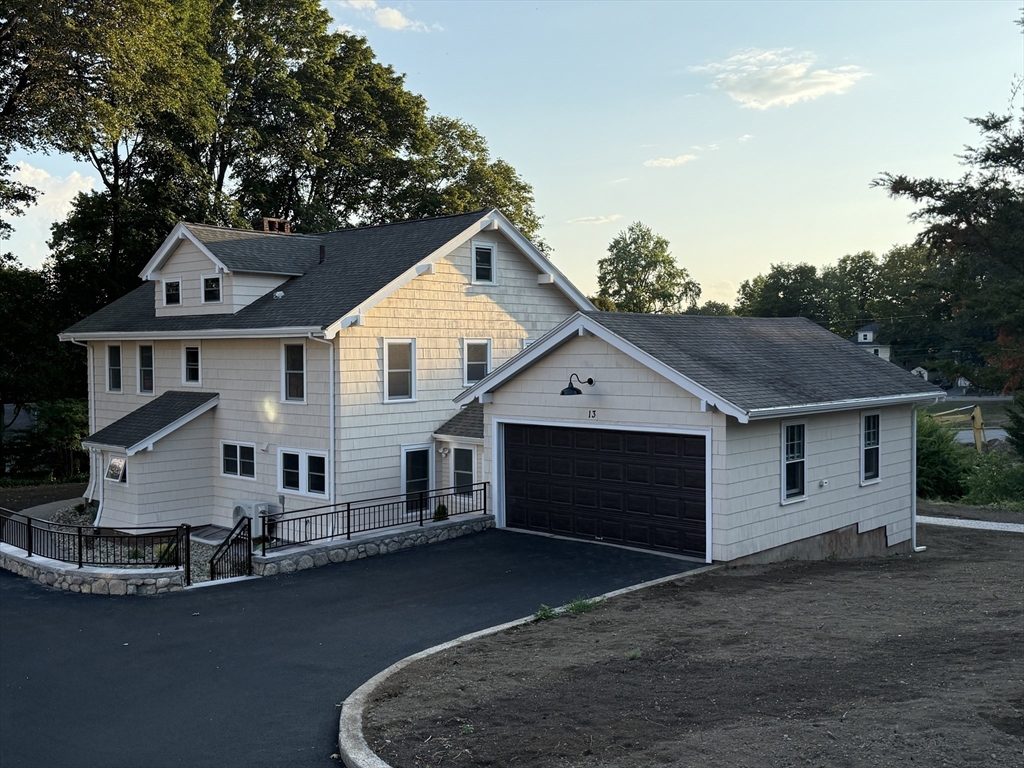
40 photo(s)
|
Haverhill, MA 01830
|
Sold
List Price
$899,900
MLS #
73414777
- Single Family
Sale Price
$860,000
Sale Date
10/8/25
|
| Rooms |
8 |
Full Baths |
3 |
Style |
Colonial |
Garage Spaces |
2 |
GLA |
2,652SF |
Basement |
Yes |
| Bedrooms |
4 |
Half Baths |
1 |
Type |
Detached |
Water Front |
No |
Lot Size |
20,000SF |
Fireplaces |
1 |
Located at 13 Westland Terrace, Haverhill, this attractive single-family residence presents a unique
opportunity to own a piece of Haverhill history, updates and upgrades throughout. The property has
just been fully remodeled! The heart of this home resides in its thoughtfully designed kitchen,
featuring shaker cabinets and stone countertops. The high-end 6 burner range, oven & refrigerator
stand ready to assist in culinary endeavors. The living room offers a comforting ambiance centered
around a fireplace, creating a natural gathering place for relaxation. This property includes 5
bedrms ,3 full bathrms, providing ample space for comfortable living, along with an additional 1/2
bathrm. The convenience of a dedicated 2nd flr laundry room enhances the home's functionality. The
3rd floor offers a private space for teens or visitors, and has ensuite bath. A mudroom, 2 car
garage, unfinished basement complete the home. See attached list for all updates! Easy access to
495, parks, & more!
Listing Office: Keller Williams Realty, Listing Agent: Vivien Marcus
View Map

|
|
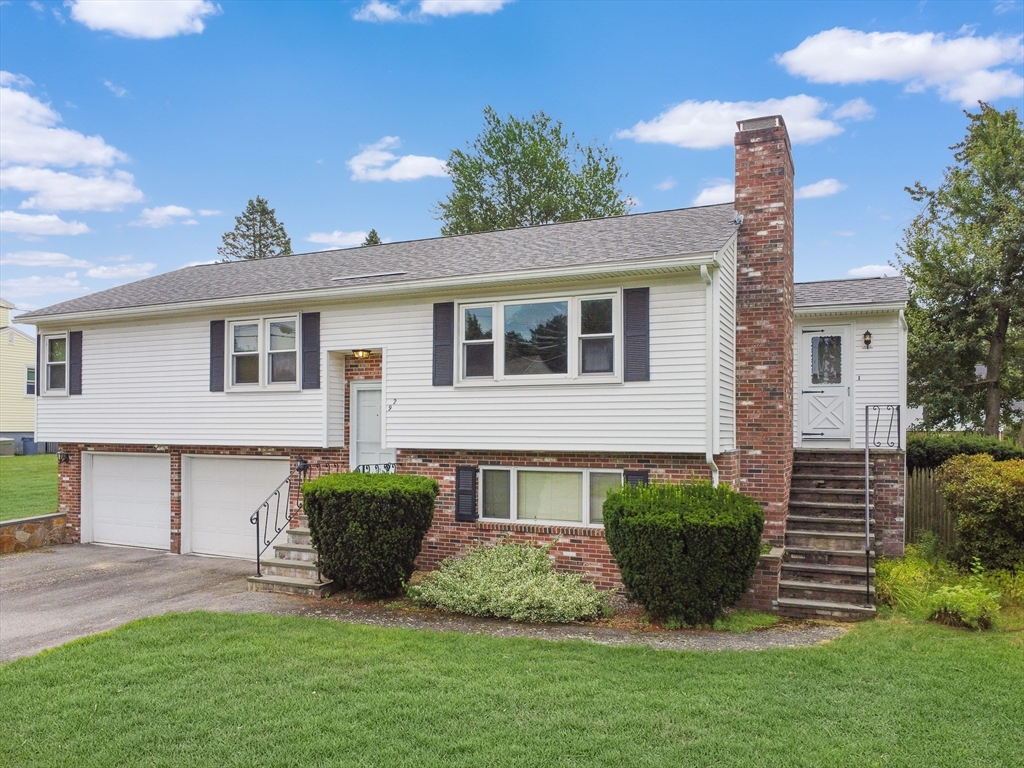
31 photo(s)
|
North Andover, MA 01845-4317
|
Sold
List Price
$549,000
MLS #
73420331
- Single Family
Sale Price
$640,000
Sale Date
9/30/25
|
| Rooms |
5 |
Full Baths |
2 |
Style |
Raised
Ranch |
Garage Spaces |
2 |
GLA |
2,031SF |
Basement |
Yes |
| Bedrooms |
3 |
Half Baths |
0 |
Type |
Detached |
Water Front |
No |
Lot Size |
8,499SF |
Fireplaces |
2 |
WELCOME TO NORTH ANDOVER!! CHARMING AND WELL MAINTAINED,THIS 3 BEDROOM, 2 BATH SINGLE FAMILY HOME
HAS BEEN LOVINGLY CARED FOR. FEATURING HARDWOOD FLOORS A SPACIOUS EAT-IN KITCHEN , MUDROOM, FINISHED
BASEMENT AND A GENEROUS BACKYARD. NEWER ROOF AND WINDOWS AS WELL AS A 2 CAR GARAGE.
Listing Office: Diamond Key Real Estate, Listing Agent: Gina Pearson
View Map

|
|
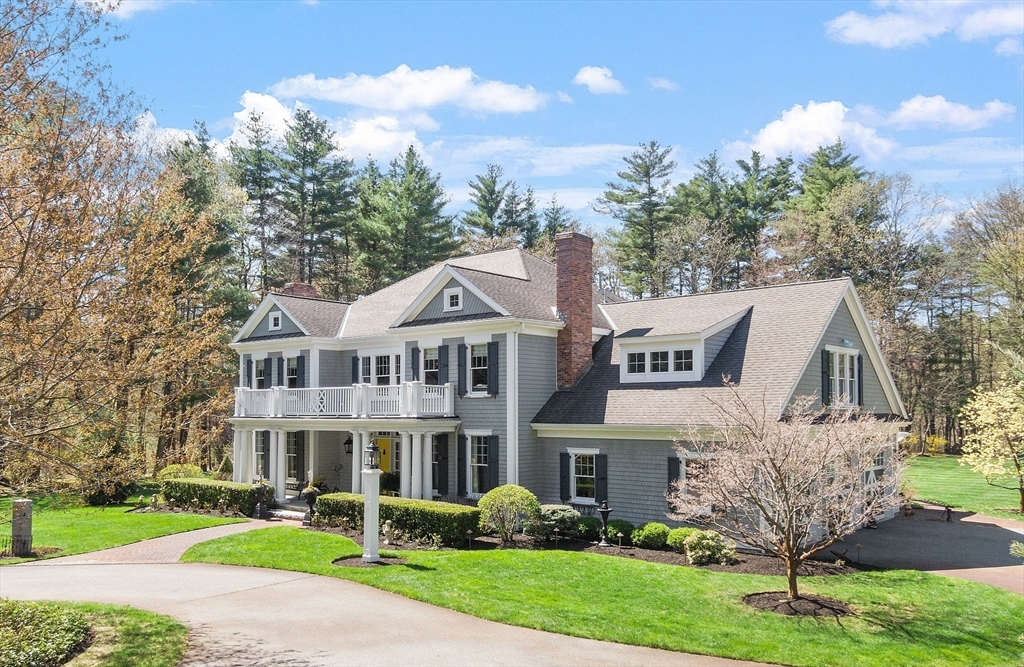
42 photo(s)

|
Boxford, MA 01921
|
Sold
List Price
$2,470,000
MLS #
73360016
- Single Family
Sale Price
$2,382,500
Sale Date
9/23/25
|
| Rooms |
15 |
Full Baths |
3 |
Style |
Colonial |
Garage Spaces |
3 |
GLA |
6,518SF |
Basement |
Yes |
| Bedrooms |
4 |
Half Baths |
2 |
Type |
Detached |
Water Front |
No |
Lot Size |
6.04A |
Fireplaces |
3 |
Some homes you simply have to experience in person, and this is one of them. A Danforth Carey build,
it blends architectural distinction with refined, livable elegance. Artisan-painted ceilings,
medallions, and custom millwork set the tone, while the sun-filled layout invites comfort and
connection. A light, bright kitchen with timeless white cabinetry, exactly what today’s buyers love,
opens to a vaulted family room. Sophisticated formal spaces with fireplaces pair beautifully with a
private office and sunny four-season room. Upstairs, the primary suite is a retreat with spa-like
bath and boutique dressing room. A second ensuite, 2 additional bedrooms, shared bath, and bonus
room offer space for all. The finished lower level impresses with theater, poker room, TV lounge,
gym, butler’s pantry, and bunk room. Outside, a private escape awaits on 6+ acres with sports court,
firepit, and patio, perfect for entertaining or relaxing. Approved 5-bedroom septic system allows
future flexibility
Listing Office: Leading Edge Real Estate, Listing Agent: Laurie Casey
View Map

|
|
Showing 14 listings
|